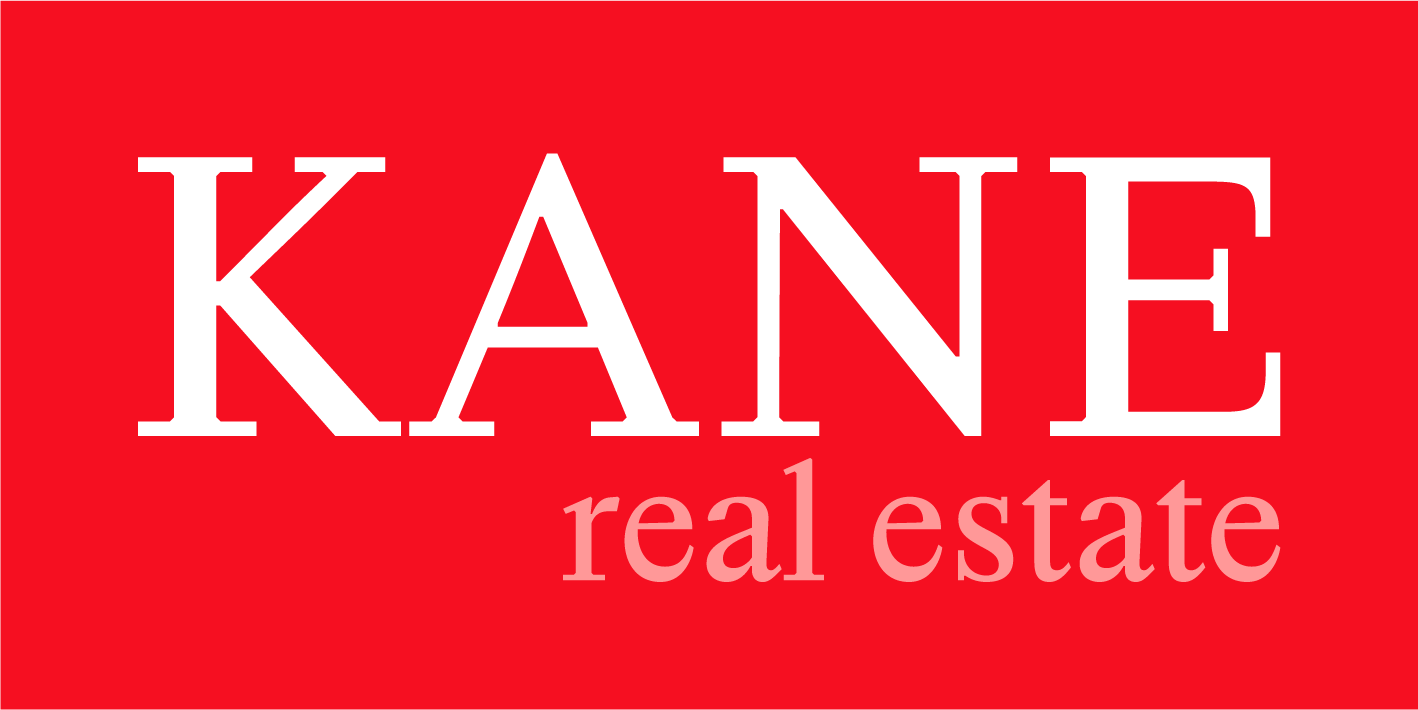Property ID: 1P2213
20 Table Top Reserve Road Table Top NSW
$ 1,100,000
- 6
- 3
- 2
-
House
-
Sold
-
59.9 Acres
-
2
-
$2,681.15 Per Year
-
$850.95 Per Year
External Links
-
Absolute Hume Weir Frontage Home in Prestigious Table Top
Set on 24.24 hectares / 59.90 acres & humming with the homely appeal awaits a lifestyle proposition that could just be too good to refuse. Situated in the illustrious & highly sought area of Table Top this magnificent home nestles into the colourful rural surrounds with spectacular breath-taking full Hume Weir views giving your family sanctuary close to town.
Impressive in its size, presentation & seamless functionality, this beautiful home will continue to excite larger families by showcasing multiple generous accommodation options, spacious living areas, well-equipped kitchen & glass doors which allow for an effortless transition to one of the best backyards out of town!
When you are ready to relax you can indulge in your in-ground pool, in-ground heated spa, gazebo & tennis court all overlooking the water. Or simply stroll down to your own private weir frontage for hours of entertainment & endless fun.
-4 BR's with BIR's, CF's & built-in window bench seat
-Master with ensuite, WIR, CF & built-in window bench seat
-9ft ceilings with decorative cornice & polished floorboards throughout
-Separate formal lounge room with CF
-Spacious open plan family room embracing Weir views, CF's & open wood fire
-Separate open plan meals area with Weir views & CF
-Kitchen is complete with gas hot plates, electric oven, DW & WIP
-Ducted bottled gas heating & ducted cooling
Step through the glass doors where you will find yourself amazed at what outside has to offer.
-Full veranda wrapping around house
-Large covered entertaining area overlooking Weir
-10.6m x 4.2m solar heated in-ground pool & gas heated in-ground spa. Both have covers, in-floor automated cleaning system & automatic water leveler
-Synthetic tennis court under lights plus pavilion
-Charming gazebo set in the heart of pool & tennis court
-Automatic sprinkler system
-Double carport with circular driveway
-Town water plus 23000L/5000 gal concrete tank
-4 paddocks plus water frontage includes dam, animal shelter, enclosed chook pen & steel wood shed
Separate from the house is an impressive 24m x 9m steel shed with power & remote roller door including a 2 BR fully self-contained unit & mezzanine.
-Main BR has BIR, CF, access to veranda & Weir views, BR 2 has WIR & CF
-Office with separate toilet & basin
-Open plan family meals area with wood heater, reverse cycle split system air conditioner, access to veranda and Weir views
-Brand new kitchen with electric cooking & brand new combined bathroom/laundry
Impressive in its size, presentation & seamless functionality, this beautiful home will continue to excite larger families by showcasing multiple generous accommodation options, spacious living areas, well-equipped kitchen & glass doors which allow for an effortless transition to one of the best backyards out of town!
When you are ready to relax you can indulge in your in-ground pool, in-ground heated spa, gazebo & tennis court all overlooking the water. Or simply stroll down to your own private weir frontage for hours of entertainment & endless fun.
-4 BR's with BIR's, CF's & built-in window bench seat
-Master with ensuite, WIR, CF & built-in window bench seat
-9ft ceilings with decorative cornice & polished floorboards throughout
-Separate formal lounge room with CF
-Spacious open plan family room embracing Weir views, CF's & open wood fire
-Separate open plan meals area with Weir views & CF
-Kitchen is complete with gas hot plates, electric oven, DW & WIP
-Ducted bottled gas heating & ducted cooling
Step through the glass doors where you will find yourself amazed at what outside has to offer.
-Full veranda wrapping around house
-Large covered entertaining area overlooking Weir
-10.6m x 4.2m solar heated in-ground pool & gas heated in-ground spa. Both have covers, in-floor automated cleaning system & automatic water leveler
-Synthetic tennis court under lights plus pavilion
-Charming gazebo set in the heart of pool & tennis court
-Automatic sprinkler system
-Double carport with circular driveway
-Town water plus 23000L/5000 gal concrete tank
-4 paddocks plus water frontage includes dam, animal shelter, enclosed chook pen & steel wood shed
Separate from the house is an impressive 24m x 9m steel shed with power & remote roller door including a 2 BR fully self-contained unit & mezzanine.
-Main BR has BIR, CF, access to veranda & Weir views, BR 2 has WIR & CF
-Office with separate toilet & basin
-Open plan family meals area with wood heater, reverse cycle split system air conditioner, access to veranda and Weir views
-Brand new kitchen with electric cooking & brand new combined bathroom/laundry
Features
- Air Conditioning
- Fireplace(s)
- Tennis Court
- Area Views
- Built-In Wardrobes
- Heating
- Pool
- Spa
- Water Front
- Water Views










































































































