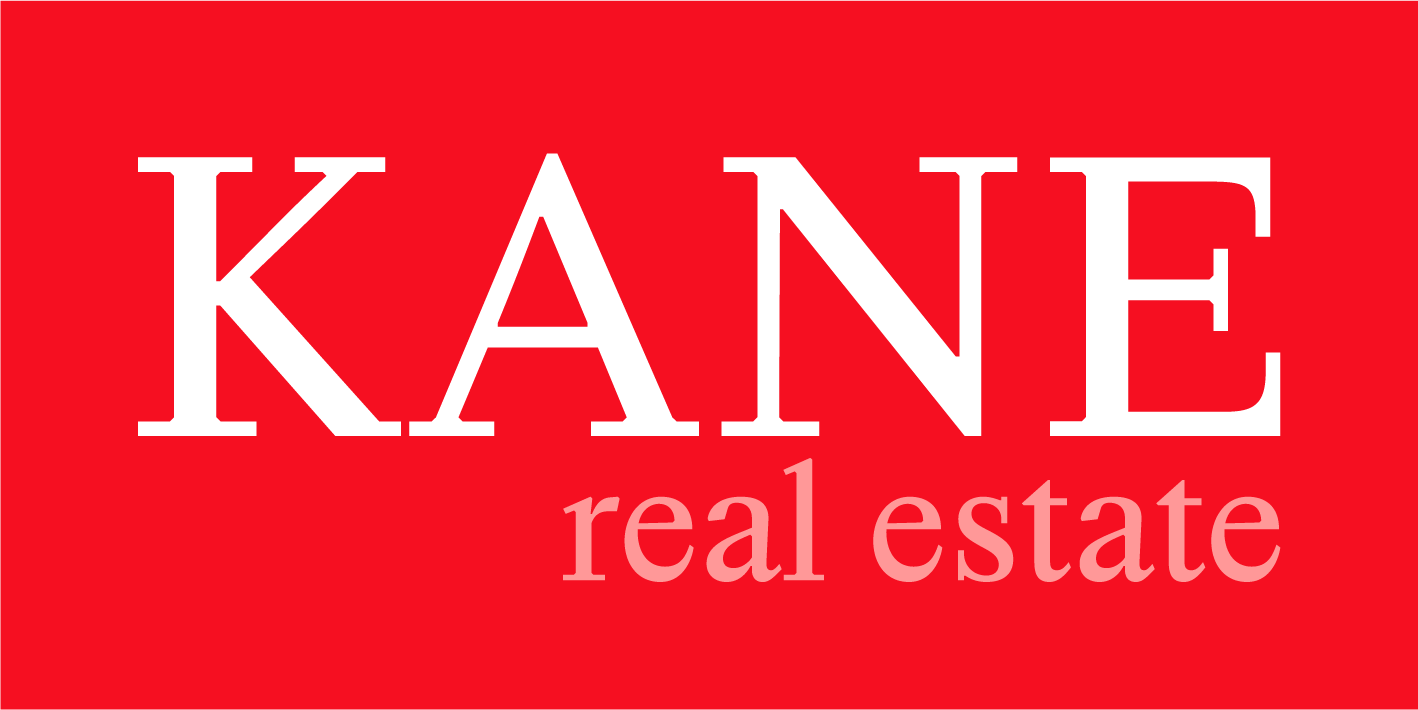Property ID: 1P1993
121 Litchfield Drive Thurgoona NSW
- 4
- 2
- 2
-
House
-
Sold
-
1074 sqm
-
2
-
$850.95 Per Year
House & Land Package
The colour scheme of this home is designed to create a bright, fresh welcoming feel by using Dulux Natural white on all ceilings, architraves, skirting boards and internal doors with Dulux half strength Grey Pebble on all walls. The 500 x 500 main floor tile compliments this palette with its semi gloss finish in soft greys and white and has been used extensively in the main bathroom, powder room and laundry. Textured feature tiling is prominent in the ensuite and laundry and on the kitchen splash back. The kitchen continues the soft grey and white theme with overhead cupboards in Polytec classic white and the featured island bench top in Nova Stone Rena, with the cabinetry beneath it in Polytec stone grey sheen. The soft grey carpet from Choices flooring by Hawks Ridge in the colour "Evening Sky" is soft and without texture or pattern to create a cosy feel in all bedrooms and the living room. The homes palette is welcoming, light, warm and up to date with current trends.
Externally this striking home features Boral Mist brickwork, Colorbond Monument roof and rendering and Colourbond Surfmist to the windows and garage door the home. The front door painted in Dulux Hot Lips creates some "Wow" factor. The home will be fully fenced, landscaped and a watering system will be installed for ease of maintenance.
Land Size: 1074m2
Living: 185.6m2
Garage: 39.8m2
Portico: 5.7m2
Alfresco: 19.3m2
4 Bedrooms
2 living
Large walk-in pantry
Walk-in store room
Stainless steel appliances:
Omega 900mm freestanding cooker (gas top and electric oven)
900mm glass and stainless steel Omega rangehood
Omega stainless steel dishwasher
Double bowl stainless steel sink
Huge walk-in pantry
Hot water – gas instantaneous hot water
Rain water tank
Ducted gas heating and evaporative cooling
China toilets and cisterns with soft close seats
Large bath to main bathroom with quality tap ware by Gallery Whitely
Caroma basins to ensuite and bathroom
Fully tiled shower bases with semi frameless shower screen to bathroom and fixed glass screen to ensuite
2100mm x 900 shower to ensuite.
Joinery build laundry with 45 litre inset tub in stainless steel
Externally this striking home features Boral Mist brickwork, Colorbond Monument roof and rendering and Colourbond Surfmist to the windows and garage door the home. The front door painted in Dulux Hot Lips creates some "Wow" factor. The home will be fully fenced, landscaped and a watering system will be installed for ease of maintenance.
Land Size: 1074m2
Living: 185.6m2
Garage: 39.8m2
Portico: 5.7m2
Alfresco: 19.3m2
4 Bedrooms
2 living
Large walk-in pantry
Walk-in store room
Stainless steel appliances:
Omega 900mm freestanding cooker (gas top and electric oven)
900mm glass and stainless steel Omega rangehood
Omega stainless steel dishwasher
Double bowl stainless steel sink
Huge walk-in pantry
Hot water – gas instantaneous hot water
Rain water tank
Ducted gas heating and evaporative cooling
China toilets and cisterns with soft close seats
Large bath to main bathroom with quality tap ware by Gallery Whitely
Caroma basins to ensuite and bathroom
Fully tiled shower bases with semi frameless shower screen to bathroom and fixed glass screen to ensuite
2100mm x 900 shower to ensuite.
Joinery build laundry with 45 litre inset tub in stainless steel
Features
- Air Conditioning
- Built-In Wardrobes
- Heating

























































